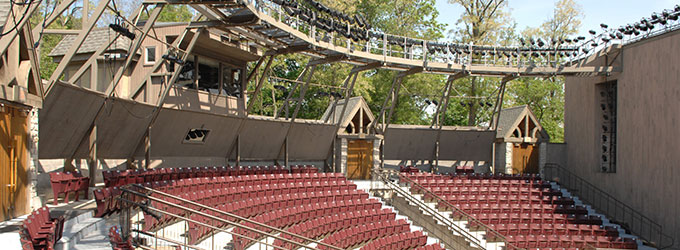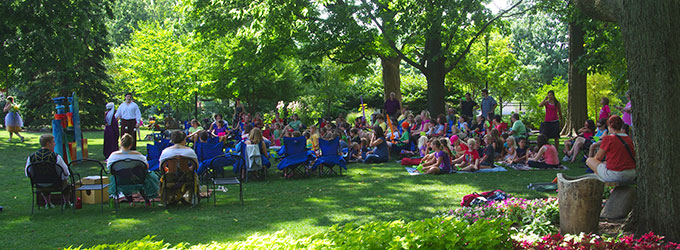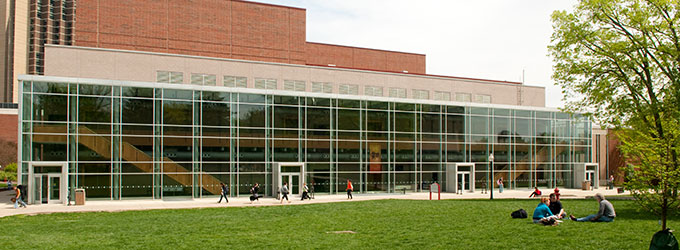
Venues
Ewing Cultural Center

Ewing Theatre
From 1978 to 1999, the Illinois Shakespeare Festival was produced in a "temporary" wooden structure on Ewing Manor grounds. Improvements to the Festival's open-air theatre were constantly ongoing in order to accommodate the growing audiences and to improve sight lines and acoustic conditions.
In late summer of 1999, groundbreaking for a new, permanent, open-air theatre began. By the 2000 season, the Festival opened in a comfortable, 438-seat house, architecturally compatible with Ewing Manor. The theatre design features: descending concrete tiers in the Roman theatre tradition; underground passage ways; a continuous elevated lighting catwalk; air-conditioned dressing rooms equipped with showers; air-conditioned green room with telephone and bathroom; backstage loading dock with turn around; and backstage scene shop for prop and equipment storage. In addition, the theatre is outfitted with state-of-the-art sound and lighting equipment, new restroom facilities, fully accessible seating, special assistance elevator, and fans for those temperate evenings.

Ewing Gardens
Over the years, the Cultural Center has carried on Mrs. Ewing’s love of nature with the addition of new gardens, the Moriyama Japanese Garden in 1982, and the Genevieve Green Gardens in 2007. The Moriyama Japanese Garden located on the grounds of Ewing Cultural Center was established in 1986 as an example of the friendship between the cities of Bloomington-Normal, Illinois, U.S.A., and Asahikawa, Hokkaido, Japan. Portions of a Japanese garden, installed in 1982, were reinstalled at the new site on the northwest edge of the property. The Genevieve Green Gardens at Ewing Cultural Center are a grouping of various “neighborhoods” each with a distinctive character. The Compass Garden toward the south is a restored heirloom garden with a sitting area. Wildflowers, an expanded collection of bluebell flowers, and a cobblestone path highlight the Woodland Garden on the east side of the Theatre at Ewing. The South Lawn Garden to the west of the property’s main entrance features multi-colored flowers appropriate for all seasons, brick pathways, a water feature, and landscape lighting. Among the newest theme gardens are a fern garden, a sensory garden, cutting garden, an all-white garden, and a kitchen garden. The Great Lawn offers long views of the landscape. The eight-foot wide primary paved pathway is accessible to the disabled.
The gardens boast a wide range of plantings and trees, many of which were specified by Jens Jensen, the property’s original landscape architect. There are many flowering crabs, redbud, hawthorne, and lilacs. Jensen also suggested violets, phlox, and other flowers. The property features many flower bulbs: snowdrops, scilia, and daffodils as well as lilies of the valley and day lilies.
Illinois State University Center for the Performing Arts (CPA)

The Center for the Performing Arts (CPA) is located on the southeast side of the Illinois State University quad. The building's construction cost $19.8 million and was completed and dedicated in the Fall of 2002. The main features of the building are an 800-seat concert hall and a 499-seat theatre.
The Center for the Performing Arts lobby is also the current home of a wooden model of the second Globe Theatre, created by John Malolepsy. Malolepsy, a professor of theatre at the University of New Mexico (UNM), created the model for the Albuquerque Public Arts program, where it was housed in the Albuquerque public library in 2004. Renovations to the library led to the model needing a new permanent home. The Illinois Shakespeare Festival began their acquisition of the model in September 2017 with Festival Artistic Director, John C. Stark heading the transfer project. The model has been on public view in the Center for the Performing Arts since 2018.
